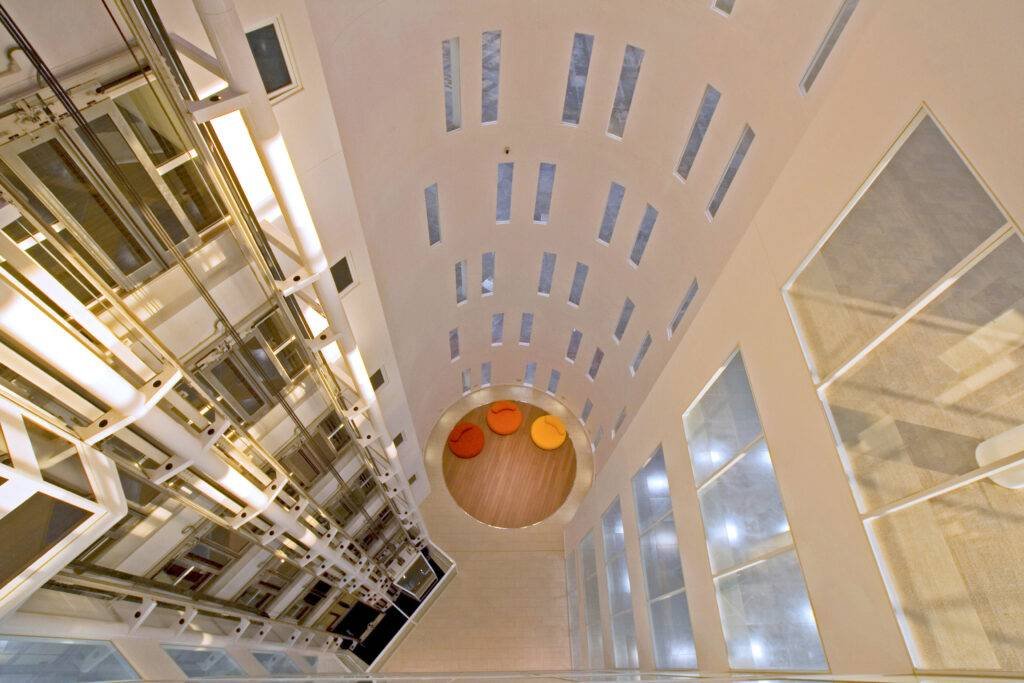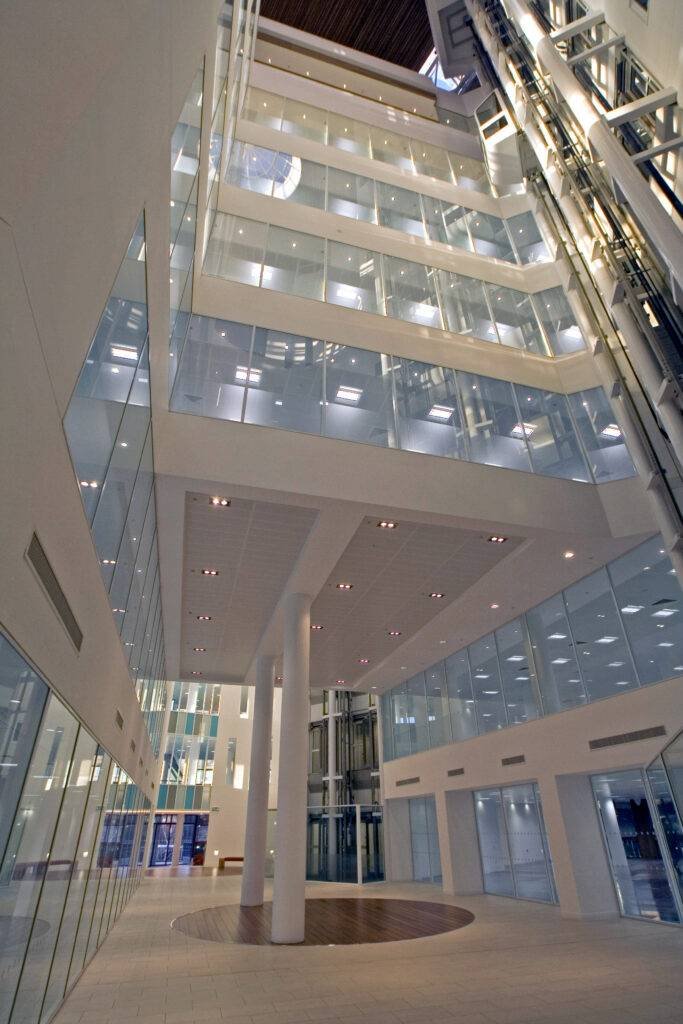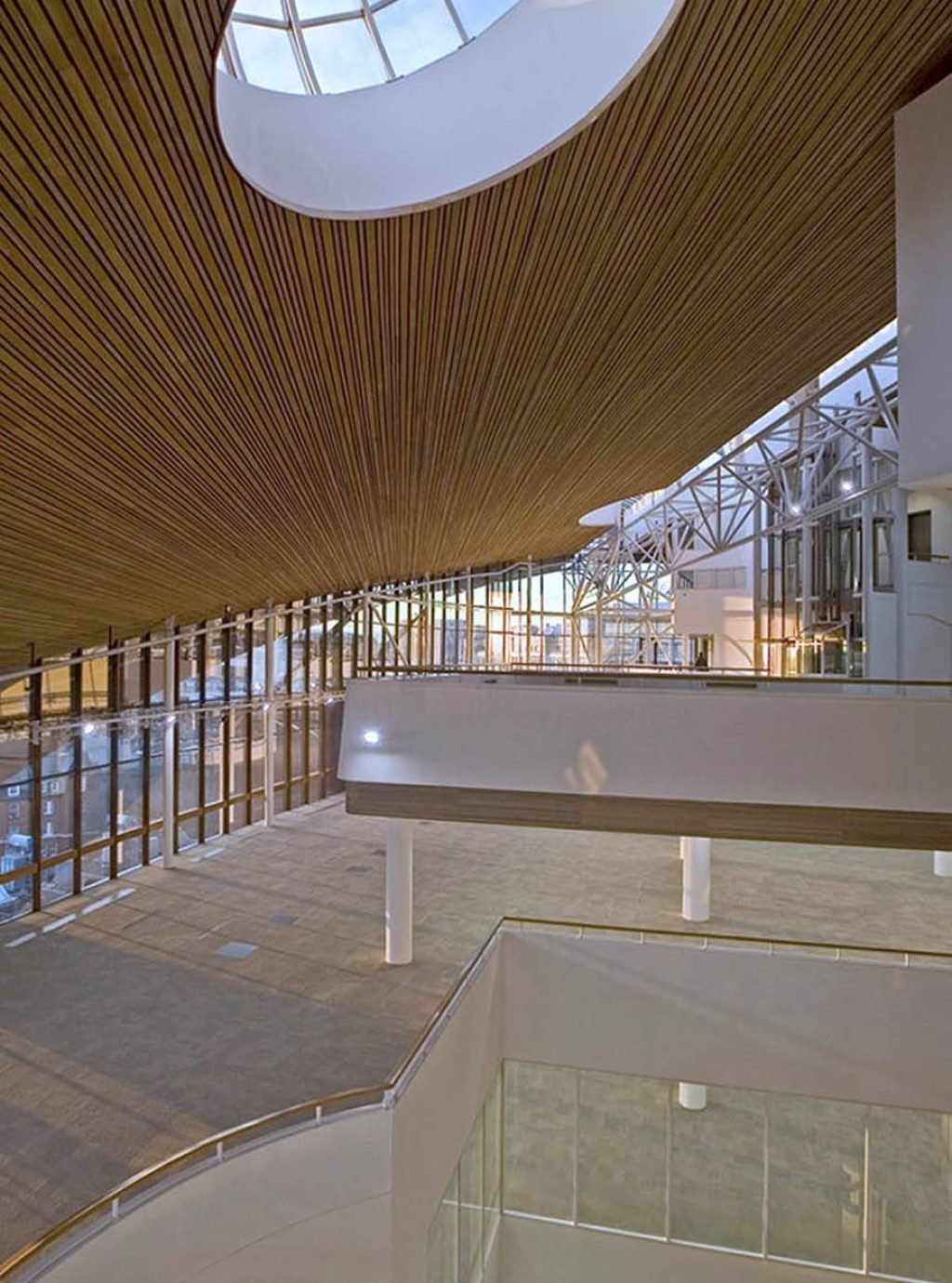
Removing a six-storey atrium infill structure helped improve aspect, daylight and contiguity and created a flexible layout suitable for subletting. The existing circular drums were redesigned and enhanced to create two new full height atria which incorporate the four original wall climber lifts.
The benefit of our solution was that the building exterior could remain largely unchanged, whilst the existing vertical circulation of lifts and stairs were reused. To further improve the floor plates, the WC cores were reconfigured and upgraded to meet current market standards.
At ground floor a new external glazed canopy, main entrance and reception were created leading directly to a double height internal street that links the two circular light wells and the scenic lifts. Arrival at the Ark is now welcoming and the building’s circulation and orientation are easily understood.

