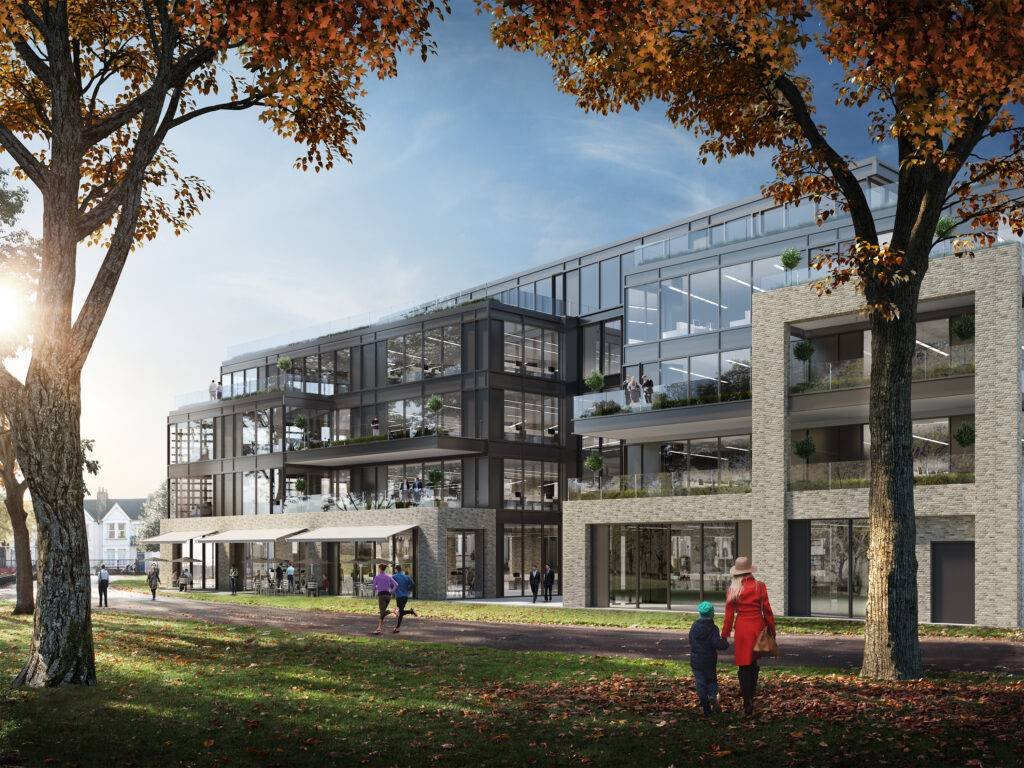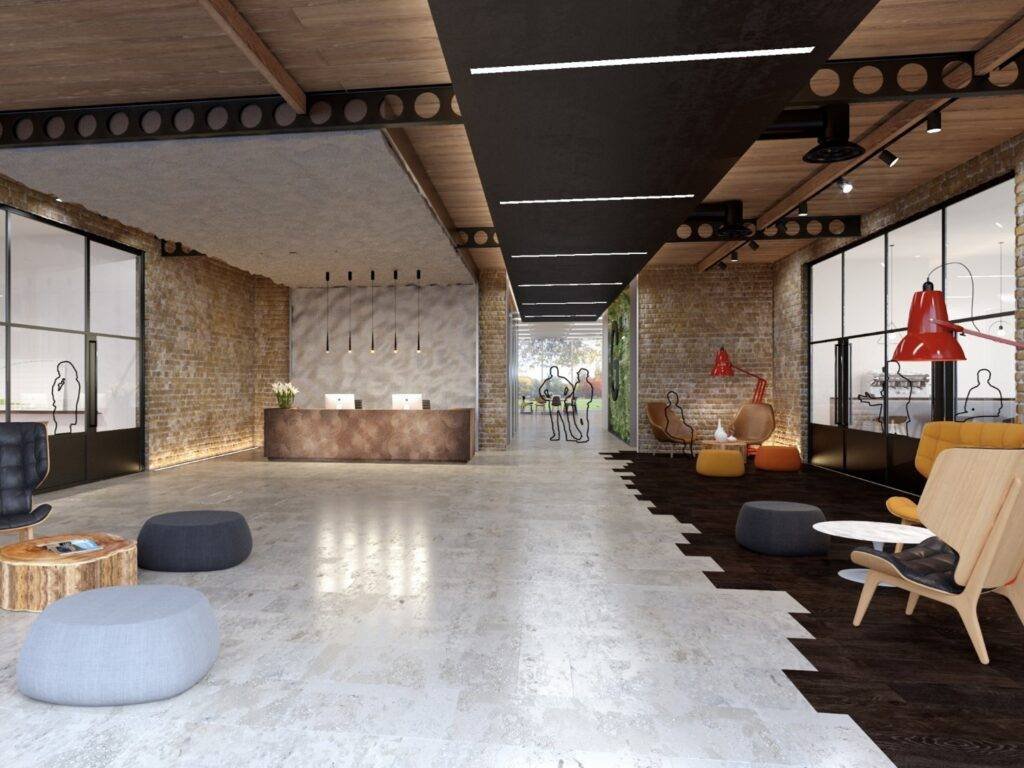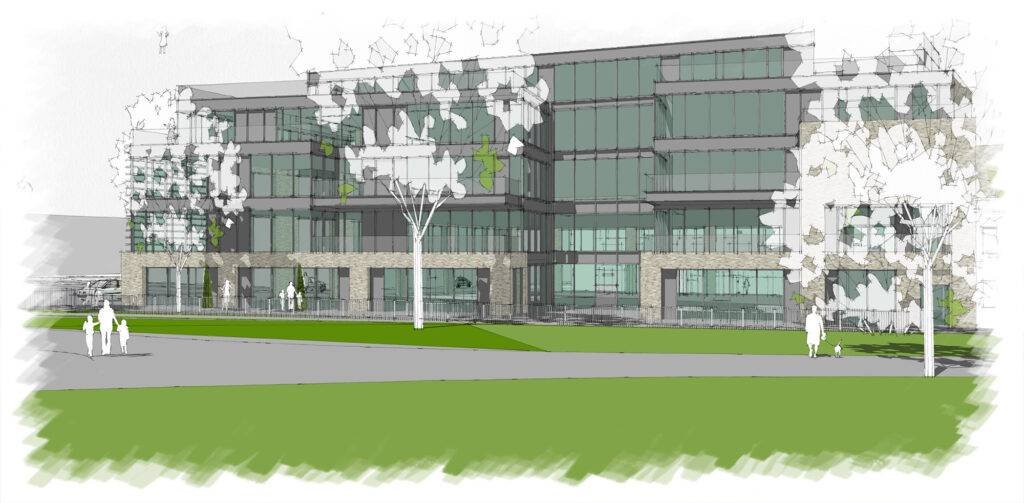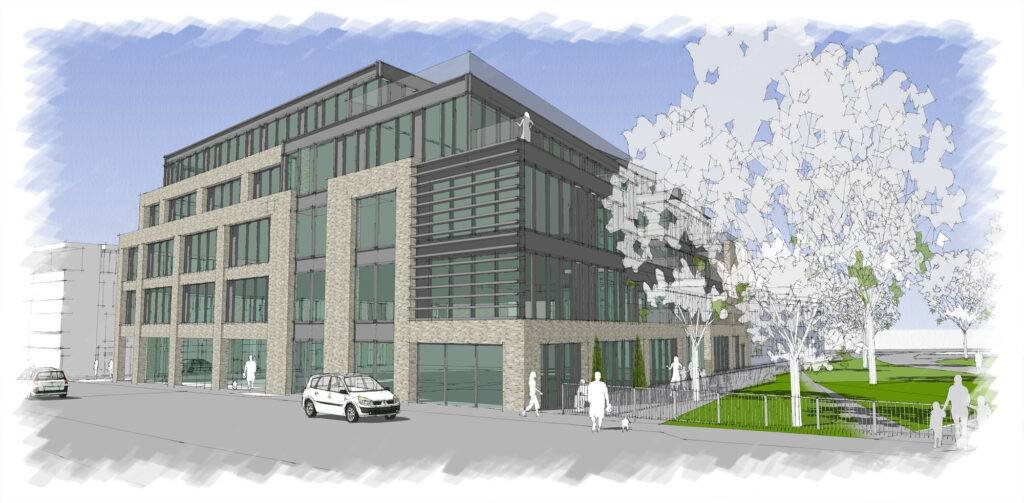
The development of The Parklife Building offered a great opportunity to create essential office space within this well connected part of London.
The development consists of a highly desirable contemporary office building arranged over 3, plus part 4 and 5 storeys, providing some 75,000 sq ft of ‘grade A’ work space. The site has exceptional views across the Grade II listed Wandsworth Park and towards the City of London skyline. The building takes advantage of this by orientating the atrium and terraces in an easterly direction to maximise the engagement with the neighbouring park.
With a focus on establishing long term community connections within the building, the ground floor offered retail spaces, accessed from the public colonnade, encouraging this interface while occupier cycle and shower facilities, on-site yoga lessons and multiple café options maximise the visibly activity within the building.
Each of the office floors has a roof terrace to take advantage of fantastic views across the River Thames and towards central London. The architecture is contemporary in its execution whilst respecting its surroundings including the listed park. High quality materials, detail and sustainable design are intrinsic to our proposal which creates a highly desirable workplace in an attractive outer London location.


