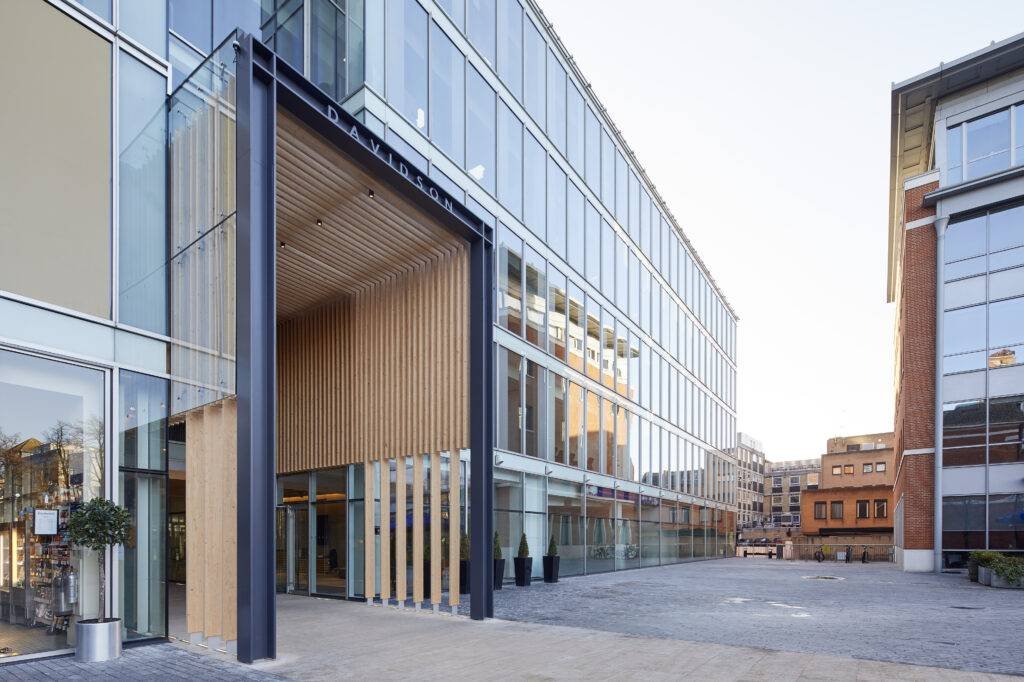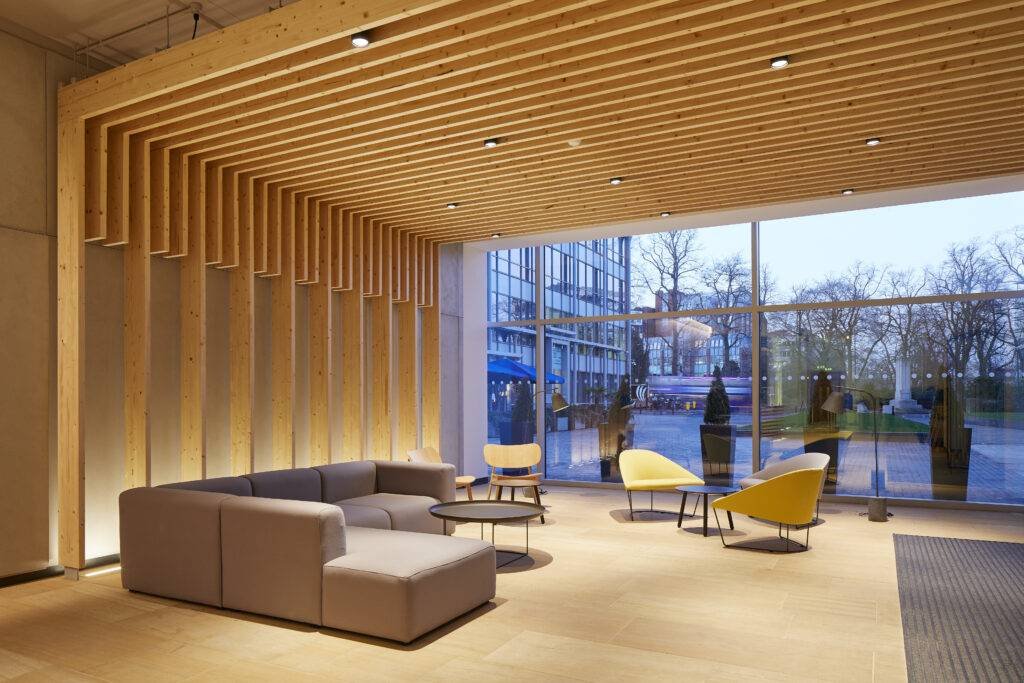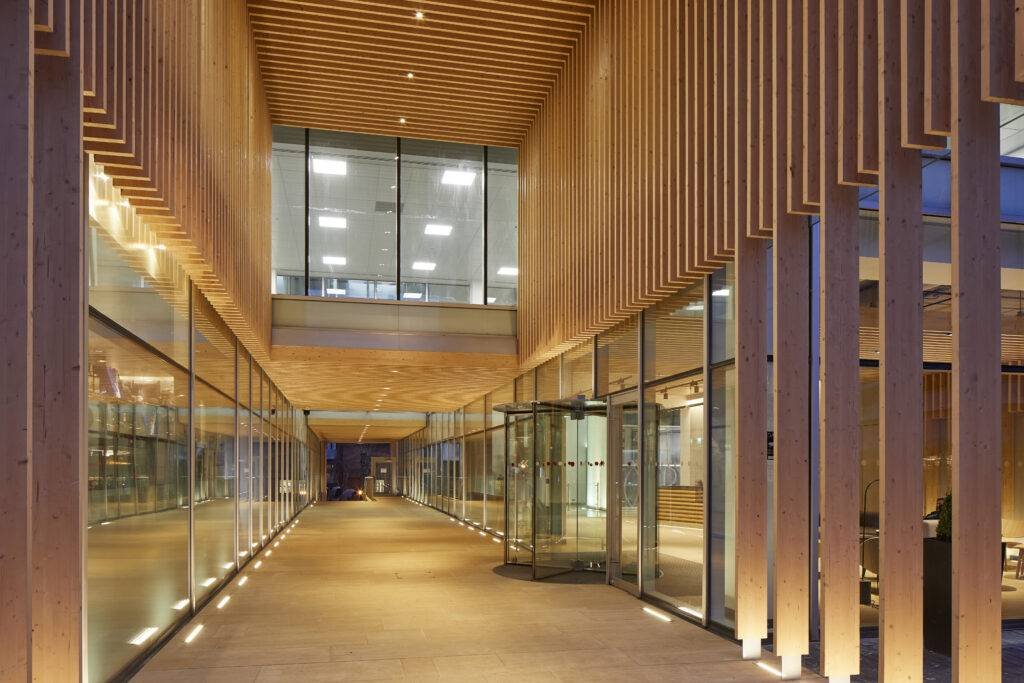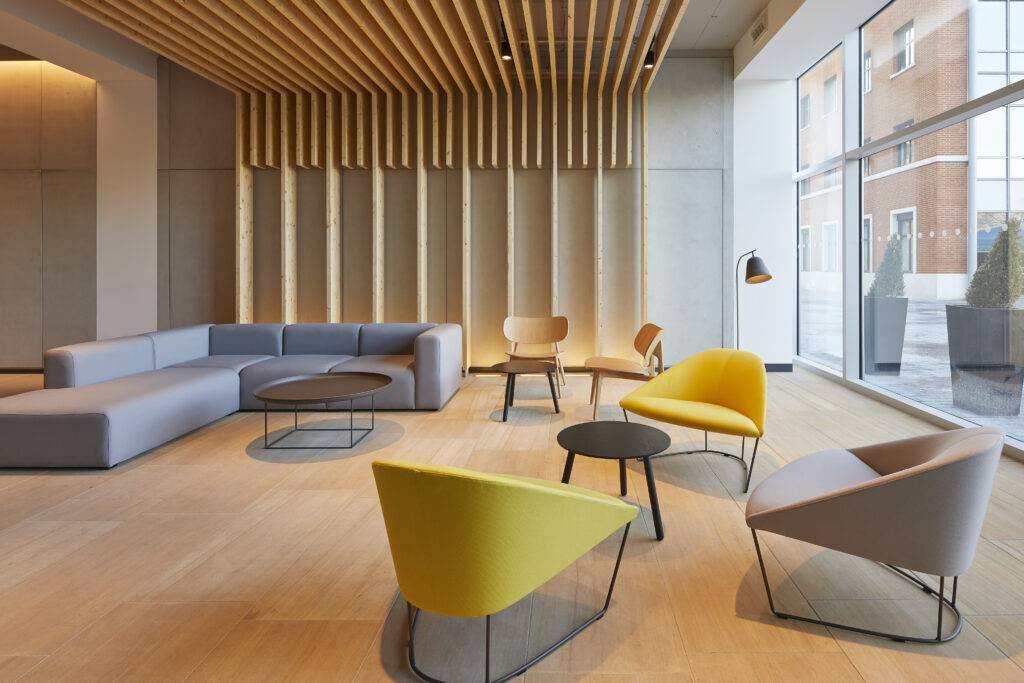
The design challenges dn-a faced in 2017 were that, despite its central location in Reading, Davidson lacked activity, animation and a clearly branded entrance. The challenge was to introduce a distinctive, defined entrance that re-identifies Davidson as a contemporary, forward thinking office space. Another challenge was to uplift the public passageway, which passes through the building, as it was dark and uninviting. Lastly, the back of the building was scarcely used, appeared uninspiring and unwelcoming, despite being south facing.
The entrance at Abbey Square, once seen as ‘the back’ of the building was just as important as the interventions relationship with Forbury Square to the front. The continuation of the metal, timber and lighting under the building has successfully transformed the ambience of the connection while maximised its legibility.
The introduction of a warmer palette of natural materials, a diffused lighting scheme and biophilic elements elevates the atmosphere of the entrance, creating an identifiable, welcoming environment for the occupiers.
The reception area has been updated with natural timber plinths, wooden flooring and stylish furniture to give the space a unity and function. Soft lighting and warm colours create an inviting, welcoming atmosphere that draw tenants and visitors to the relaxed meeting and co-working areas.
The instalment of new cycle storage, showers, lockers and changing facilities at basement level have all been sustainably designed with the health and wellbeing of the occupiers in mind, whilst simultaneously encouraging the reduction of private vehicles.


Access is via two entrances from either side of the building, on Forbury Square and Abbey Square. Our metal and timber, double height portal canopies installed within the entrances align with the modern aesthetic of the existing building, built in 2000. They add visual interest to both entry points and provide focus to the passageway beyond, redefining its impact, thus creating a more memorable first impression.
That said, without materials you don’t have a scheme. Materials have a greater purpose they can transform the experience of being in a building, the sight, sound the smell.
We like to think of CAT B fit as the fun part. Timber, brick, stone, moss, clay, plants – use of natural materials instantly transporting you to natural world. Relationships with outdoor space, wellbeing. Vibrant green zones for touch down huddles, characterful wall art and soft furnishing`s blurring the lines between work, play and home comforts.
dn-a’s refresh has propelled Davidson forward to become one of the most sought-after office environments in the highly competitive Thames Valley office market.
“Through the vision of dn-a we have transformed Davidson to a new level.” – Neil Meredith, Head of Asset Management at Schroders
