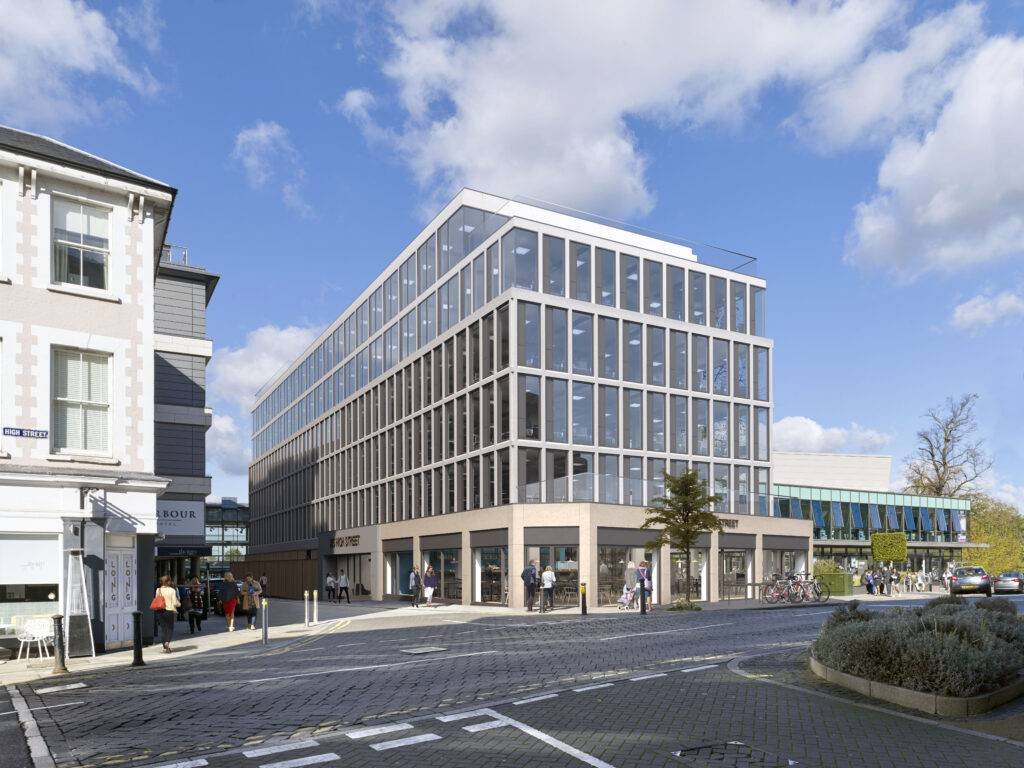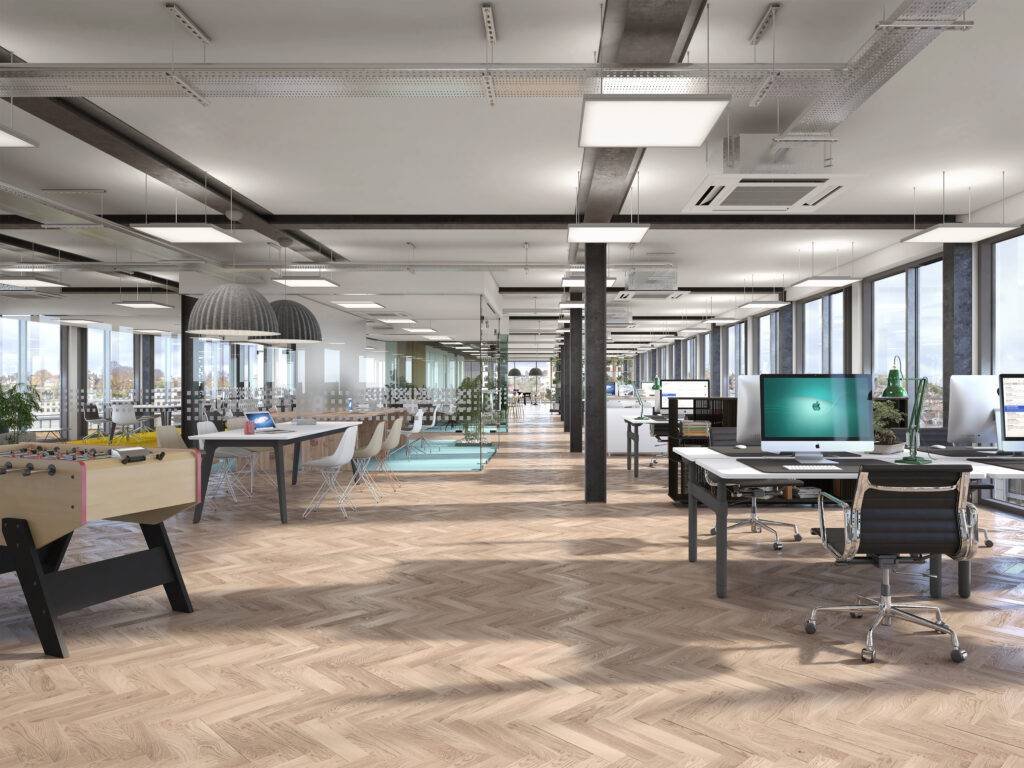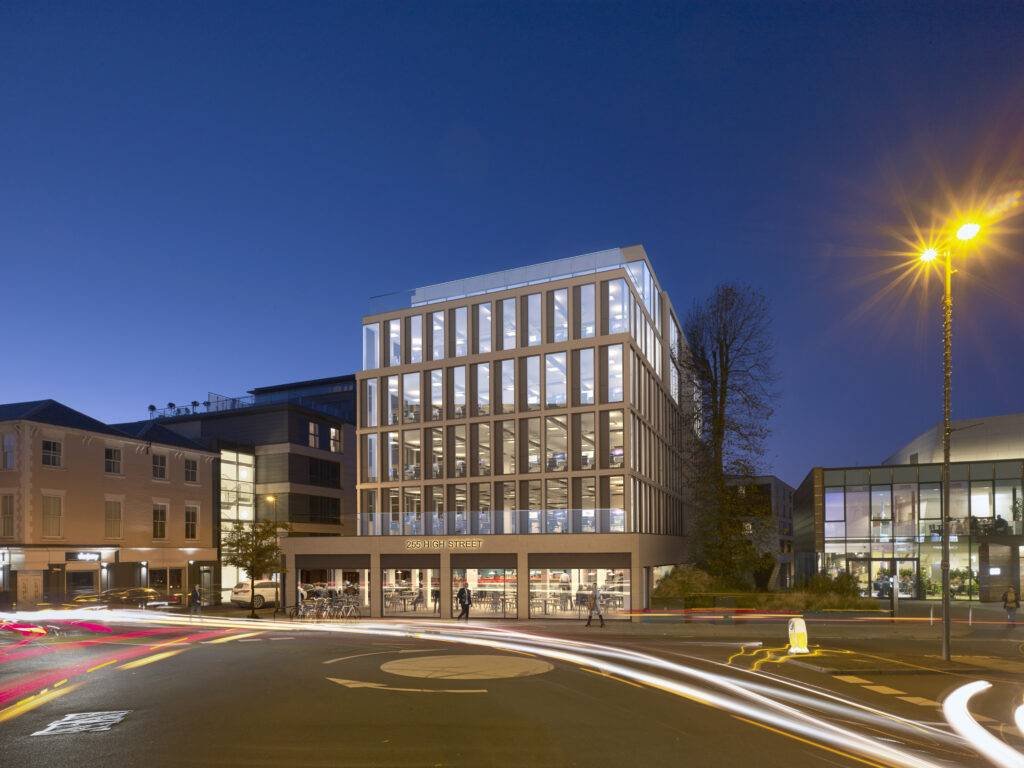
Designed with the occupier and community in mind, 255 High Street will offer an original alternative to office space in Guildford which is aware of its immediate context and seeks to interact, not only with its tenants, but also with the wider locale.
The architectural approach was to rationalise the floorplates and add a further two storeys, increasing the total floorspace from approximately 32,300 sq ft to 52,700 sq ft.
The original filigree pre-cast concrete mullions of 255 High Street will be retained and repaired where necessary. Within the elegant and simple grid, aperture sizes will be maximised and existing sash windows and spandrel panels replaced with high-performance floor to ceiling glazed units (with integral ventilation panels), enabling the space to feel more open and light.
At ground level, the retail units will be upgraded, creating greater animation at this level, along with a vibrant active frontage, and a new portal entrance will provide the building with a clarity of entrance. This design will connect the building with the surrounding area and will create a more interactive and open facade with an emphasis on maximising natural daylight.
Internally the 255 High Street’s office floors will be stripped back to the soffit, creating additional height and volume for prospective tenants. External terraces on the first, fifth and roof will further add to the appeal of the building and will enable occupants to enjoy views over Guildford, entertain clients, take 5, or meet with colleagues in an inspiring context.


Of lightweight steel construction, the upper floors structural grid relates directly to the existing building, with alternate mullions removed to give the upper floors a lighter appearance. dn-a have taken reference from the subtle similarities with the Rodovre Town Hall, in Denmark, by Arne Jacobson, where the beautifully detailed mullion grid is celebrated.
“We are confident 255 High Street will draw a range of new occupiers to this attractive part of the town and provide the calibre of workspace that has a positive impact on business performance, including staff attraction and retention, productivity, wellness and more” – Claire Brinson, Beltane Asset Management